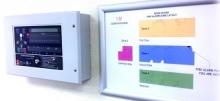A Guide to Fire Alarm Zone Plans
A Guide to Fire Alarm Zone Plans
BS5839-1:2013 states that zone plans are required on every system of any size, and should also be noted as a major non-compliance during routine maintenance, when they are not displayed on existing installations.
This gives you (the installer or maintenance provider) the responsibility to then give details to your customer of how they can obtain zone plans for each CIE position on their system, to ensure compliance.
Whether you complete your own drawing ‘in-house’, or outsource to a fire systems CAD specialist this guide will take you through the common questions we’ve been asked over the years when producing zone plans.
What must be on the zone plan?
The zone plan must be a geographical representation of the building clearly showing the division into fire alarm zones.
The drawing of the building layout should clearly show final exits, common escape routes, circulation areas and stairs. A ‘block’ diagram which doesn’t show this information is not acceptable.
Fire alarm zones must be clearly identifiable; we find that simple block colour is the clearest way to achieve this. Diagonal hatching or a thick coloured outline of the zone could also be used, but ensure that the important features of the building as mentioned above are still clearly visible. Individually labelled zones are usually the best option; however using a legend of colours can also be effective. If you opt for a legend, make sure you can use a good range of colours. Systems which go above 7 or 8 zones usually mean some similar colours have to be used, which can cause confusion on these types of zone plan.
You must indicate a ‘You Are Here’ point on your zone plan, so the user can locate where they are in relation to the zone in alarm. It’s also best practice to have the correct orientation of the building based on where the ‘You Are Here’ points to. For example, if when you are stood facing the CIE and zone plan there is a fire exit door to your immediate right, this door should also appear on the right on the zone plan. These are simple steps you can take to alleviate any potential confusion for anyone unfamiliar with the building in the event of an alarm.
For large sites where all staff and visitors are inducted, using their standard site plan in it’ familiar orientation may be the best option. The ‘You Are Here’ is still required but rotating their site plan they use or for induction or on Health & Safety boards, for example, may actually be more confusing.
Can I put my logo and contact details on the zone plan?
Yes, there are no restrictions on branding the zone plans you provide. Make sure this is kept to a minimum and at the edge, leaving the main area clear.
What other information is allowed to be on the zone plan?
Again, there are no clear restrictions on what you can add, but be careful not to detract from the purpose of the zone plan – to clearly locate the zone in alarm.
For monitored systems, adding the monitoring station phone number is a good idea. Not only is it then readily available to the user for weekly testing, it also acts as a reminder that they need to make that call before testing the system. Anything that could help the user carry out weekly tests effectively should be considered. For example, showing the callpoints and their numbers (numbers as they are listed in their log book, not address numbers) is helpful, as is brief instructions on operating their control panel. However, remember to keep the zone plan large enough to be clear. Adding instructions to the plan usually means a minimum paper size of A3 would be required.
The addition of all fire alarm devices can be acceptable on small systems, but you should exercise caution with this. Zone plans that include devices, address numbers, wiring and even dB levels will be too confusing. Whilst a ‘universal’ drawing like this on display can be useful to a fire engineer attending for a maintenance visit or fault call, most of the information would be meaningless to the end user. Having this information on drawings as part of the system’s Operation & Maintenance manual, stored by the CIE in a clearly marked folder is much better practice.
Where should the zone plan(s) be mounted?
The zone plans should be mounted by each CIE point, which are all the fire alarm control panels and repeater panels. Basically, anywhere that indicates the zone in alarm should have a zone plan installed, with an accurate ‘You Are Here’ marked on.
Some zones are not in this building, should I show them on this zone plan?
Yes. If the zone LED will light on the panel, this should be marked on the zone plan. For example, if zones 1 to 4 are shown coloured but Zone 5 is the remote gatehouse, you should ideally show the whole site on one plan keeping the zones and building layout clear. Where this is not reasonably possible, adding a note to the plan stating ‘Zone 5 – Gatehouse’ will suffice.


