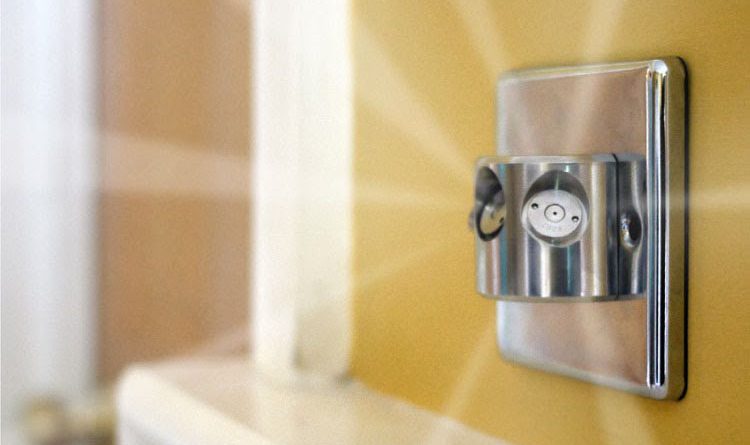Retrofitting Fire Safety to Open-plan HMOs
Retrofitting Fire Safety to Open-plan HMOs
Since the arrival of the LACoRS Guide in 2008, landlords and housing teams alike have enjoyed clearer guidance on fire safety in rented homes. Although the guidance applies to all rented properties, it has a higher profile in licensed HMOs. In many cases, the Guide requires landlords of rented homes to upgrade a property to a higher fire safety standard than was required by Building Regulations during construction. This requirement can be quite daunting in open plan houses where a main staircase passes through a living area: in this case, either a partition must be erected around the staircase (often with an unreasonably negative impact on rental value), or a fire suppression system must be retrofitted. In many three-storey townhouses, separating the main staircase from the first floor living area is completely unrealistic, leaving open plan and fire suppression as the only option.
Open plan houses have been a standard option in the Building Regulations Guidance (Approved Document B) since 2006. Unfortunately, the LACoRS guide doesn’t directly discuss the ADB layout, leaving housing officers and landlords in some doubt as to what is acceptable. In this article, we focus on this open plan three-storey house layout, and show that it will often be acceptable under LACoRS, and that a viable “reasonably practicable” route exists for landlords to achieve it.
LACORS GUIDANCE VERSUS APPROVED DOCUMENT B
Although the LACoRS Guide does not explicitly offer model open plan layouts, it does address the three key attributes of the ADB layout, which are:
- A primary escape route that passes through a living room that has fire suppression
- A secondary escape route from first floor windows
- Fire/smoke separation between first and ground floor.
Let’s deal with these in turn. Firstly, the LACoRS guide tells us in section 9.9 that when an escape staircase passes through a risk room in a way that is impracticable to change, this layout may be rendered acceptable by a fire suppression system, even where there is only a single direction of escape from the staircase. This layout is not endorsed for bedsit accommodation, which was later clarified in a March 2009 memorandum as meaning properties where the residents effectively lead separate lives. For more typical shared houses, the layout is seen as acceptable.
Secondly, LACoRS 9.8 tells us that escape windows at first floor are an acceptable alternative way out of the building.
Thirdly, the proviso is made in 9.8 that when travelling to escape windows, even “unusually long travel distances” can be acceptable, provided that the route to the escape window is protected. This protection is achieved in the ADB model by providing a fire door between ground and first floors.
A number of supporting clauses in 9.6, 9.7, 9.12 and 26.8 reassure us of some of the underlying principles: that in lower-risk properties, the need for a protected staircase can be relaxed as long as either the room in question does not present “a risk of fire occurring and developing”, or a fire suppression system is used. We therefore can conclude that in principle, the ADB open plan three storey house layout does follow the LACoRS principles as long as the property is not divided into completely separate bedsits.
RETROFITTING FIRE SUPPRESSION
Having established that a model open plan layout is available, many landlords will at least have a viable option to keep a property rented in its open plan configuration. Unfortunately, retrofitting sprinklers to even a single room, often at a cost of £5000 or more, could be regarded as unreasonably expensive, disruptive and costly. The LACoRS guide is inherently based on a risk-assessment approach to fire safety, however, and is careful to not to prescribe a narrow set of solutions. Section 26.10 also gives enforcing authorities explicit licence to accept alternatives to conventional sprinklers.
Automist is the first alternative to sprinklers designed for convenient retrofit in ordinary homes. Unlike BS 9251 sprinklers, which by definition must be installed throughout a property, Automist is designed primarily for the more common single room use case. Automist’s installed cost will typically be one half to one third that of sprinklers and it can usually be installed with minimal disruption. It therefore can be regarded as a reasonably practicable solution. Coupled with the well-established ADB layout with its multiple escape routes, it can be regarded as a best-practice option where retrofit of a full sprinkler system is not reasonable or realistic.
CONCLUSION
Retrofitting compliance with the Housing Act and the Fire Safety Order has been seen as a real problem for many open plan rented houses. We have shown that a well-established open plan solution exists in the building regulations, and that this meets the criteria of the LACoRS Guide for many rented houses and HMOs, as long as the property is not in the highest risk category. Retrofittable, “reasonably practicable” water mist solutions are now available to provide the fire suppression required in these layouts – notably Automist, which is now a common and widely accepted solution for three-storey open plan houses across England and Wales.

