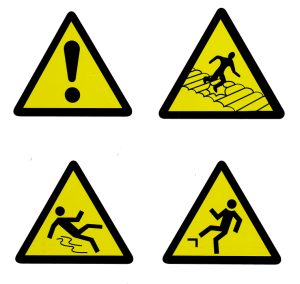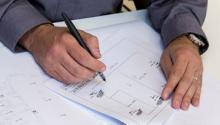Why As-Fitted Drawings are Necessary
Why As-fitted Drawings are Necessary
(BS5839-1:2013 Clause 40.2 (c) – AS-FITTED DRAWINGS)
When installing or modifying a fire alarm system, as part of the document process, as-fitted drawings must be provided before commencing the work. To assist you with what is required here is a simple guide as to what these drawings should include.
First of all you will need an adequate drawing of the building(s). You will be off to a great start if you can obtain full CAD quality plans. Understandably, these may not always be available so hand drawn sketches will also suffice as long as they are an accurate representation of the building.
Remember, you’ll need these drawings for the zone plan too – just make sure all exit points, circulation areas and stairs are included as a minimum.
Once you have your building drawings, according to BS5839-1:2013 Clause 40.2 (c) – AS-FITTED DRAWINGS, this is what should be included in the as-fitted drawings:-
1. the positions of all control, indicating and power supply equipment. The positions of all the fire alarm control panels, repeater panels and all associated power supplies. Also include the battery cabinets, if these are installed and remote to the panels, sometimes these are situated in cupboards or store rooms nearby.
2. the positions of all manual call points, fire detectors and fire alarm devices. Mark the positions of all the fire alarm system devices. Use a different symbol for each type of device, these can be very simple if you’re not working on CAD. The main thing to remember here is to include a key or legend, detailing what each of the symbols are.When marking the positions of interfacing equipment, detail what these are individually interfacing with the fire alarm. (e.g Access Control, Lift, Door Holders).Add all address numbers (including loop designation) for addressable systems, and all positions of end of line resistors. This is usually just noted as ‘EOL’ next to the relevant devices. It’s useful to also state the circuit that the EOL relates to, e.g. EOL Z1 for the end of the Zone 1 circuit or EOL SCCT2 for the end of sounder circuit 2.
3. the positions of all equipment that might require routine attention or replacement (e.g short circuit isolators and remote indicators). These are all other items pertaining to the fire alarm system installed. Where short circuit isolators are integral to some or all of the devices, it may be clearer to add this to the description in the key. (E.g. Manual Call Point c/w integral short circuit isolator).Also add the routes of any aspirating pipework installed, and include the position of the sampling points and any low level test points that may be present.
4. the type, sizes and actual routes of cables. The cable type and size can be taken care of fairly easily. Add a general note to all your drawings detailing the cable type and size. If the note ‘All cable 2c 1.5mm fire rated (red)’ is added, then just any cable that doesn’t fall into this description can be individually identified on the drawing, i.e 4 core cable.The actual routes of cables must be added. A simple schematic showing just the order in which devices are connected is not sufficient to comply with the recommendations, therefore just ‘joining the dots’ isn’t acceptable either. Likewise, for addressable systems, adding a note just stating wiring is in address number order does not meet the recommendations. The actual routes must be adhered to as much as possible, whilst also showing the order in which devices are connected. Where multiple cables run together, it is acceptable to show these separately and with enough space to be able to identify separate cables on the drawing. Also add the cable from the mains supply to the control equipment, it’s also good practice to note the distribution board reference and/or circuit breaker number on the drawings too. Remember, the purpose of accurate wiring routes is to enable a competent person to be able to locate the cable in the event of a fault or the need to modify/extend the installed system.
DON’T FORGET: Should a system be extended, the existing as-fitted drawings should be updated to reflect the changes/additions.
Helpful information you can add to drawings
· To ensure all other documentation works in conjunction with your drawings, give each of your drawings a unique number. These can then be easily referenced in the remaining completion paperwork.
· Audibility test readings can also be added to your as-fitted drawings. These can be listed on separate forms, but as you have drawings showing a plan of the premises it’s usually clearer to add them here. It’s good practice to also add details of your sound level meter, including serial number and calibration date too.
· Cable test results can also be added to drawings, if you do make sure you’re referencing the drawing numbers in the handover paperwork to make sure all your documentation works together.
· If you use CAD to complete your drawings, most of the items detailed above can be added to your CAD templates to make the process easier. If you’re not using CAD, a specialist fire alarm CAD company will be able to help create your bespoke templates for fire alarm installations.
For further advice and information please visit www.qdos.biz


Maintaining your machinery
If your machinery isn’t maintained or checked, it may malfunction. If a malfunction occurs, the equipment may go awry, the equipment may overheat and subsequently cause a fire. Along with your machinery, your fire alarm systems and protection should regularly be maintained and checked, so as to ensure it will still adequately function in the case of a fire outbreak. So make sure your fire alarm system is regularly serviced and maintained!
Manufacturing Fire Safety Emergency Procedures
Fire drills where loud machinery and equipment are being operated, are often difficult to carry out. You will need the right alarm system that can be heard over these. However, drills must be carried at least once a year. All full time and temporary members of staff should be aware of the full evacuation process. If your staff are more experienced in fire procedures, the smoother the evacuation process! Additionally, staff need to understand how to use the fire protection equipment available. To get your staff confident with the use of the fire protection equipment, get them fire warden trained!
Therefore, for more information on manufacturing fire safety and the right fire protection, installations and maintenance for your premises. Call our friendly team on 0845 402 3045 or email sales@assured-ltd.co.uk for more information on Fire Protection Service and Maintenance, Fire Alarm Installations, Fire Safety Training or any Fire Risk Assessments!
Published August 2018


