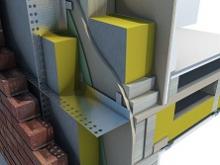Timber framed buildings – cavity fire protection may not be as simple as it first appears!
Timber framed buildings - cavity fire protection may not be as simple as it first appears!
The most common method is the Platform Frame approach, which uses floor to ceiling panels that are connected to the floor deck. These prefabricated wall panels can be relatively small, (typically up to 3.6m in length). But in larger construction projects can be made to the full elevation designed to be fixed into position using an on-site crane. Once the timber sections are in place, the outer, external cladding is then built, using a variety of design options, for example; brickwork, cement rendered block work, tiling, slating, timber boarding, all of which create the thermal cavity of the building.
It is at this juncture that the fire protection element of these cavities must be considered. According to Document B of the UK Building Regulations fire barriers must be installed in cavity areas that are vulnerable to the spread of fire. The regulations state:
6.1 Concealed spaces or cavities in the construction of a building provide a ready route for smoke and flame spread e.g. in walls, floors, ceilings and roofs. As any spread is concealed, it presents a greater danger than would a more obvious weakness in the fabric of the building.
Standards and Regulations also stipulate that two storey buildings and above require cavity barriers to stop fire from spreading through walls, floors and cavities.
However, other regulations may also have to be satisfied concerning cavity barrier specifications. For example, Document C may require the cavity area to allow a free flow of air reducing condensation whilst also offering fire protection. Documents L1B and L2B may require certain cavity areas to offer thermal and fire protection simultaneously. Achieving the overall thermal resistance levels of a building is now a crucial factor in the design of timber framed buildings. Ensuring a high degree of energy savings (U values) for buildings is now a ‘hot’ topic and these rigorous regulations are in place to help enforce them. But, thermal efficiency demands bring there own problems, cavities must have insulation products installed to achieve the correct U values, but if the incorrect products are installed condensation levels can build up creating a deterioration to timber sections.
Using the correct passive fire cavity protection system within a building is also crucial and may not be as simple as it first seems. If the cavity barrier blocks the airflow within the cavity, condensation will build up creating long term problems to the timber substrate sections. It is crucial therefore to always use cavity barrier systems that allow a constant airflow that enabling low levels of condensation, protecting the cavity and building from damp and in the event of a fire, preventing the spread of fire and smoke throughout the building.
Understanding these issues Envirograf have designed a wide range of cavity barrier solutions for Timber Framed buildings. Many of these barriers have been specified throughout the commercial and domestic building sector. Visit www.envirograf.com for more information.


