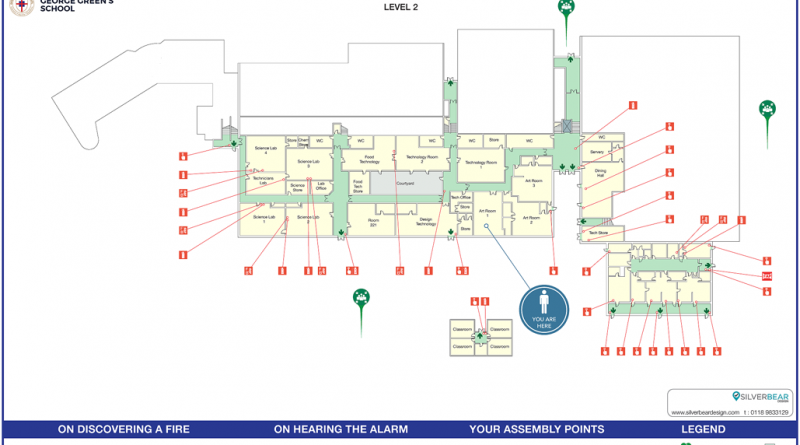Fire Evacuation Plans
Fire Evacuation Plans
Did you know that it is a legal requirement, to ensure the safe evacuation from a building of everyone in the case of an emergency? There is a common misunderstanding that it is the responsibility of the emergency services to ensure the safe evacuation of persons from a building. This is simply NOT the case.
Today’s legislation stipulates that it is no longer the duty of the Fire Service to make sure the workplace is safe. The duty now lies solely with the ‘responsible person’.
The responsibility clearly lies with the building owners, management company or service providers to ensure there is a suitable procedure in place to evacuate everyone.
The ‘responsible person’ must nominate a sufficient number of ‘competent persons’ to implement procedures in the event of an emergency evacuation from the premises. This calls for a fire emergency evacuation plan to be in place.
A fire emergency evacuation plan is a legal requirement; required to be simple, clear, accurate and easy to understand, not just to your personnel, but also to your visitors and members of the public who may even speak a different language or have impaired sight.
We have found in many that cases existing plans take the form of a simple written document, this generally includes the actions to be taken by all staff and nominated persons in the event of a fire and the necessary arrangements for calling the fire brigade.
Although these plans may meet the legal requirements, we believe these do not provide a safe working solution for staff, public or visitors who have little, or no knowledge of the building and its emergency procedures and exit routes.
It is certainly a recommendation for high risk and larger premises to provide a more detailed emergency evacuation plan, which gives clear and concise instructions to location of emergency equipment, refuge points and all possible exit routes from the building.
Here at Silver Bear Design, we are dedicated to providing comprehensive layout evacuation plans that not only meet current and emerging industry standards, but also represent the best in plan design, enabling the reader to quickly orient themselves to their location within the building, and easily locate emergency equipment and exits, which saves time and subsequently lives.
Our fire evacuation plans are created directly from your existing floor plans. We can also update any existing fire plans you may already have in place. Our plans will provide you with a clearer, more accurate and understandable solution than any in current use, and they meet your legal requirements.
Silver Bear Design specialise in the development of fire safety drawings and services for those responsible for fire safety, with the sole intention of making your building a safer environment.

